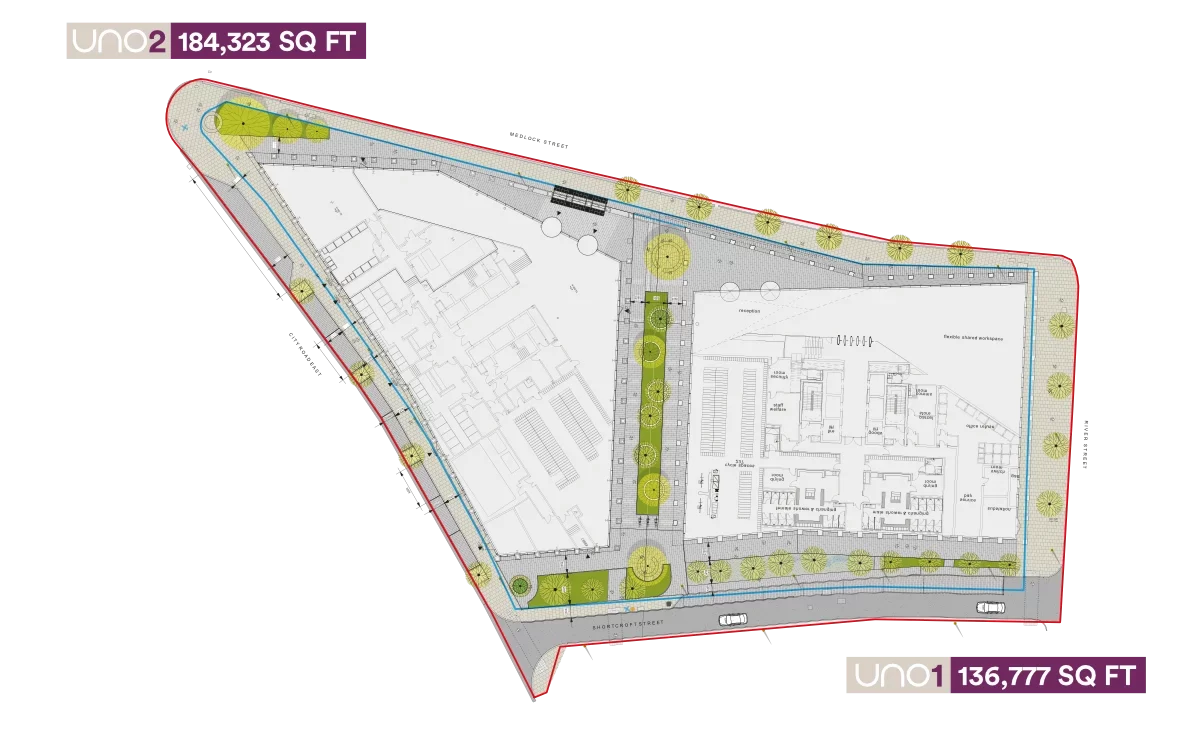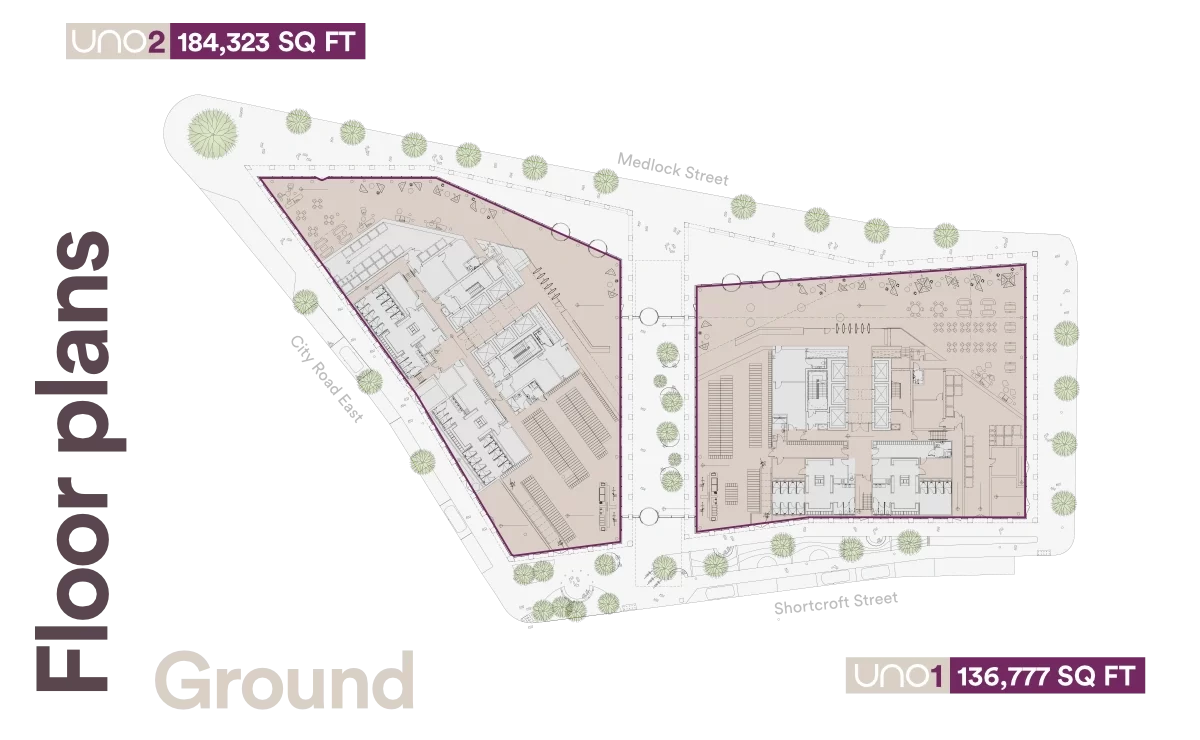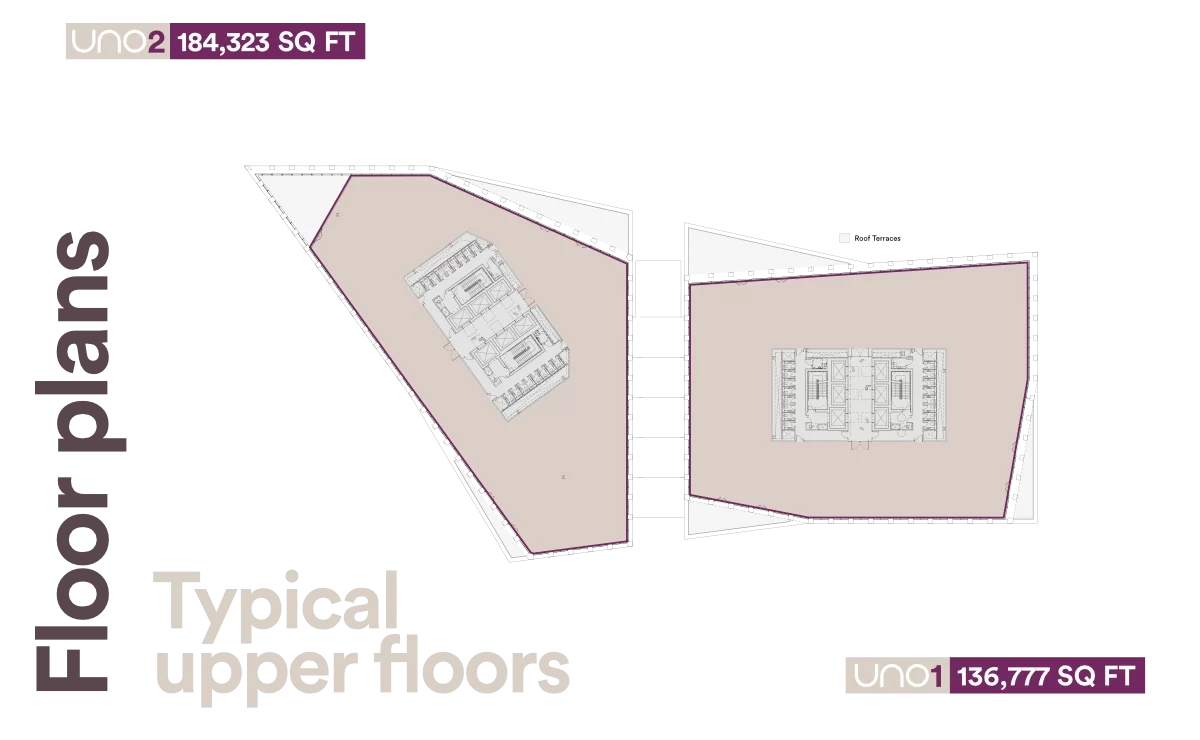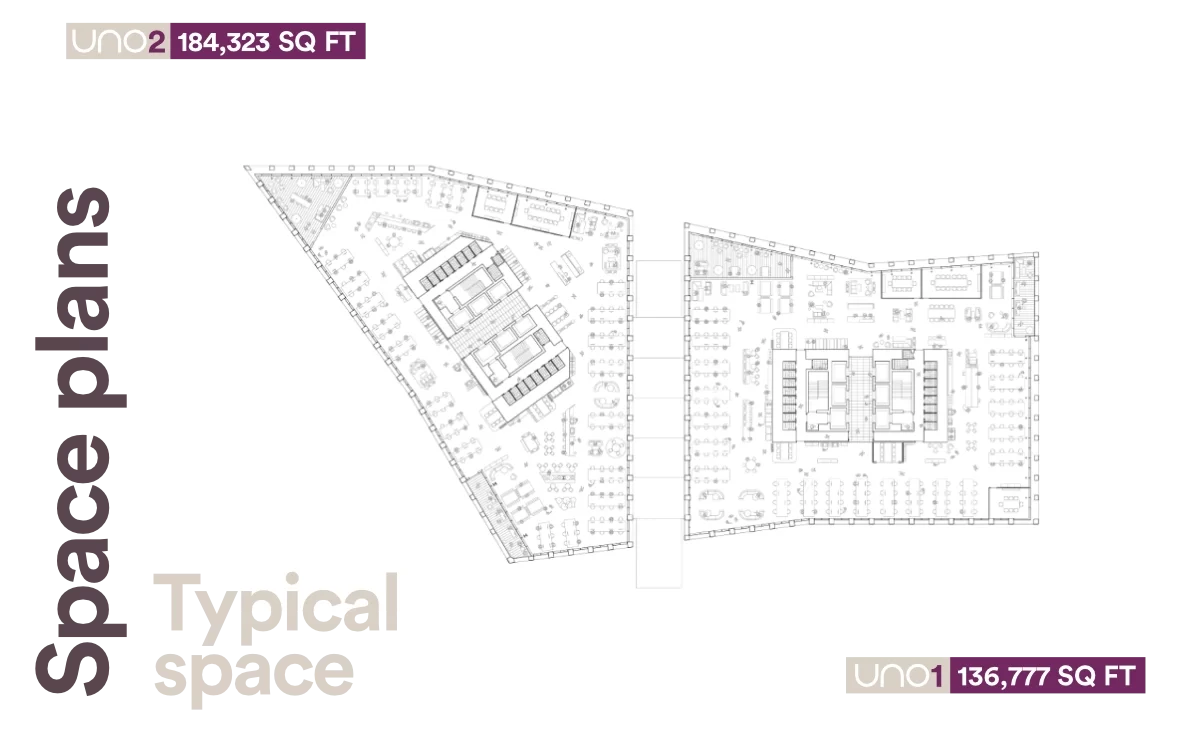Our Plan
A dynamic site with one true vision
Uno is arranged into two buildings to provide permeability across the site and improve connectivity to the nearby public spaces. At ground floor, the glazing line peels away from the outer colonnade to create a impressive share entrance plaza which positively engages Medlock Street.

Ground

Typical upper floors

Typical space plan
